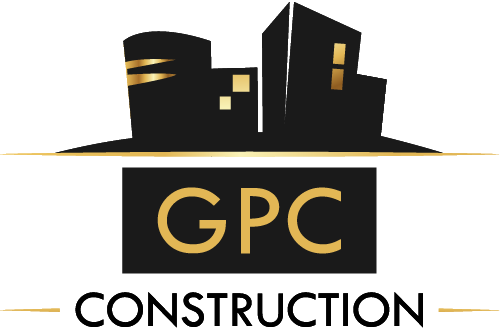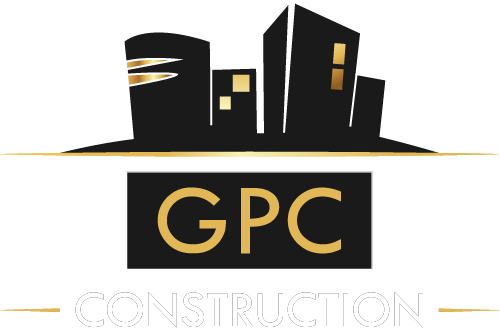Many people consider underpinning a home in Washington DC. Whether it is a basement that fails to meet code due to a low ceiling, or a foundation that isn’t sufficient to support an addition to the upper levels of the home, underpinning is the process of lowering the foundation to create additional space and shore up the entire house. Construction under an existing structure is not a simple process, and it takes experience and expertise to accomplish in a safe, code compliant manner. Here are some important factors to consider.
What will it cost?
Adding hundreds if not thousands of additional livable square feet to a home does not come cheap. However, since the process is dangerous, complex, and highly regulated, it is worth making the investment necessary to get the job done right. So how much does underpinning cost in Washington DC? A reputable contractor will charge between $60,000 to $80,000 for the underpinning and dig down costs, depending on the size of the space. In addition, engineering and other professional costs for underpinning range from $6,000 to $10,000. Finally, if done according to code, special inspection costs for underpinning range from $2,000 to $6,000.
Why Do it?
In a dense city with small lots, homeowners seeking to increase their useable space often look up or down. Underpinning is needed to lower the floor or raise the roof. In the District of Columbia, the legal basement height is seven feet and eight feet is generally accepted as the starting comfortable height. However, in older buildings, basements are six feet high, or there is only crawl space, so underpinning is necessary to create a useable basement space. Homes are rarely designed with an upper level addition in mind, so often the foundation is not sufficient to support a taller structure. Underpinning strengthens the existing foundation, and it is a necessary step for adding an upper floor.
Do Your Due Diligence
Before beginning the project, you need to inspect certain key factors. Not all soil is created equal: it can be soft due to contamination, type of soil, poor water drainage or other factors. While some contractors might suggest that there is a work-around for purposes of obtaining a permit, this is a dangerous shortcut. Testing the soil is critical because discovering soft soil once construction has begun might require an expensive, time-consuming change in the entire plan. Your contractor or architect can refer you to a qualified soil engineer to conduct this test.
Get a Permit
Washington DC has very specific requirements for obtaining a permit to do an underpinning. The Department of Consumer and Regulatory Affairs (DCRA) has a lengthy and complex process that includes assembling a team of professional experts registered in the District of Columbia for their specific role. Registered contractors, engineers and architects are each required to submit specific aspects of the underpinning plan to the DCRA and participate in a planning meeting with the DCRA to make sure that everyone understands their scope and responsibilities and that all aspects of the project comply with code. While not required, it is also recommended that the homeowner give notice and obtain consent from neighbors of houses that abut. To fully comply with code, the project also requires a DCRA approved monitoring company to track progress and safety.
The Process
Underpinning takes an average of six months from start to finish. Because the work is proceeding underneath the existing house, it is incredibly dangerous, and the house could collapse at any time. To prevent tragedy, a good contractor will proceed in sections so that only part of the house is at risk at a time. Unlike other projects, underpinning calls for intermittent work since each section has to be allowed to cure to assure that it can support its share of the weight of the structure. Every section is inspected and tested before proceeding, which takes additional time. If the plan is to build an addition to the upper level, underpinning needs to be completed before beginning the work above.
At GPC Construction, we have been safely and successfully completing underpinning projects for our clients for many years. Working with the other professionals, our team will help expand your property and increase its value. For more information or for a consultation, contact us today.


