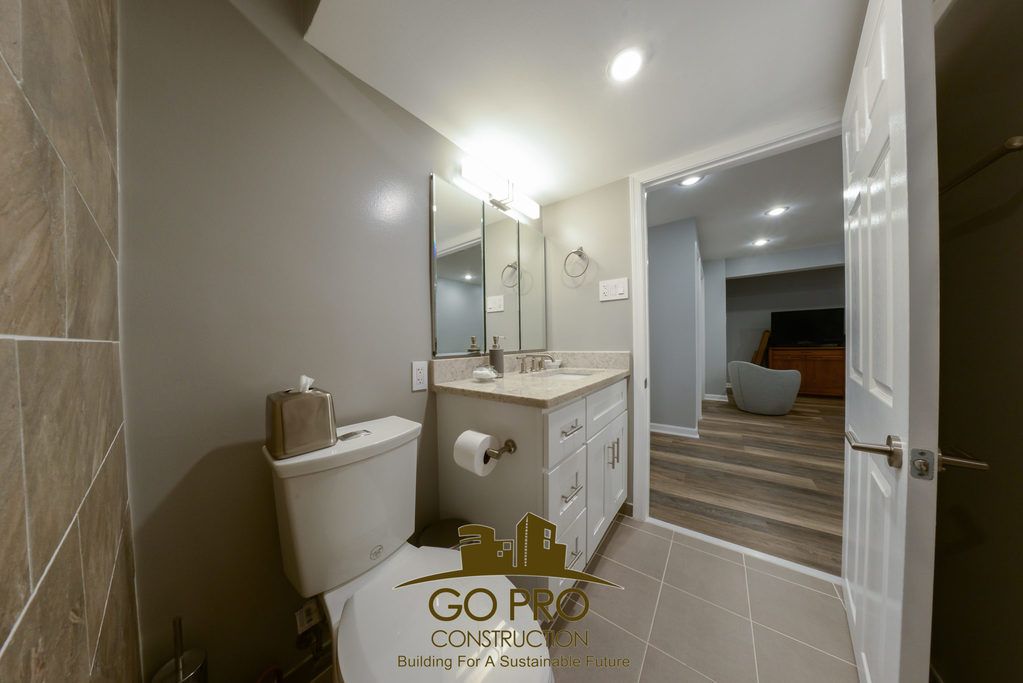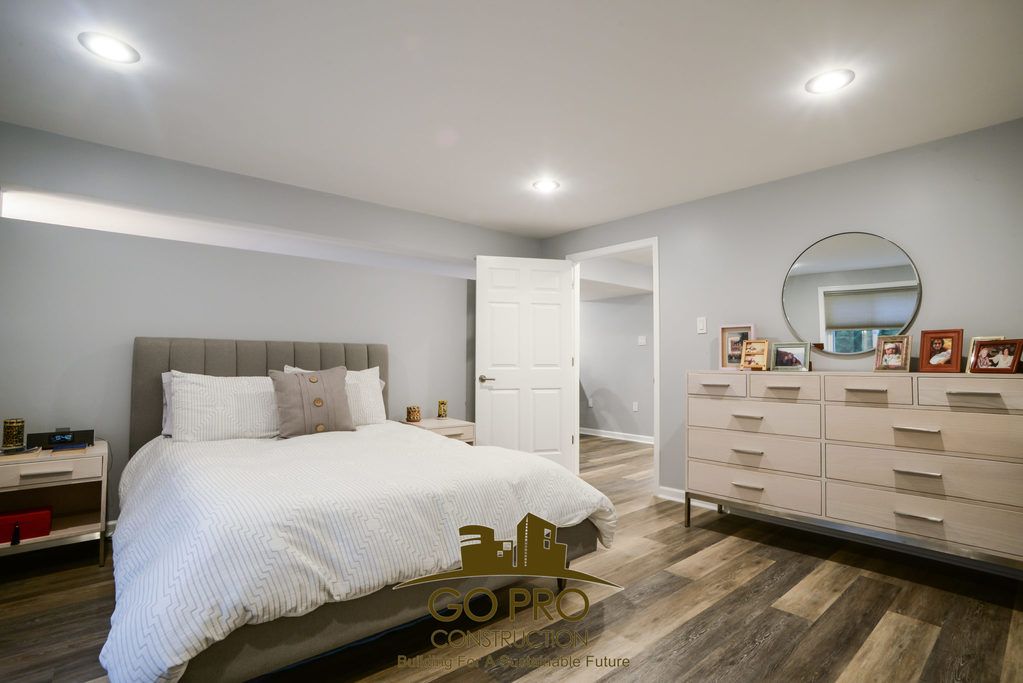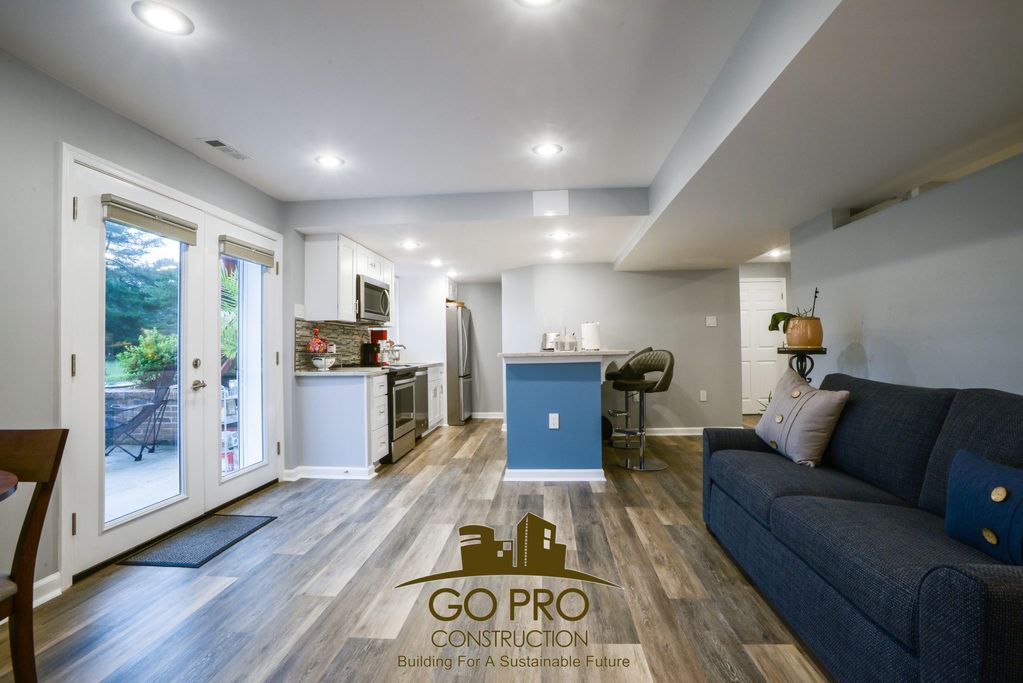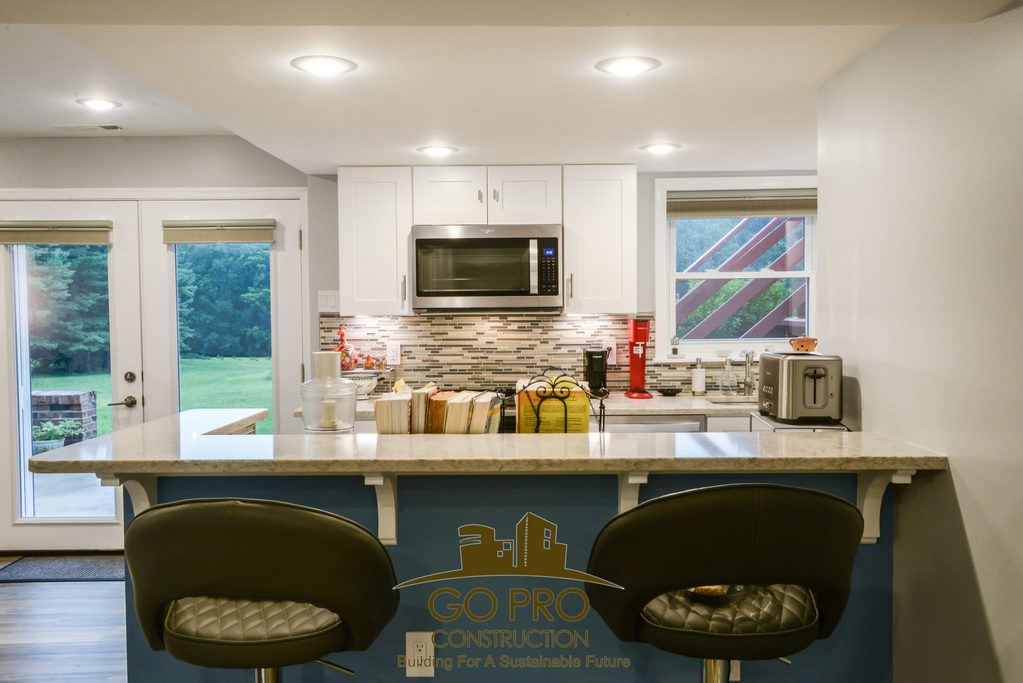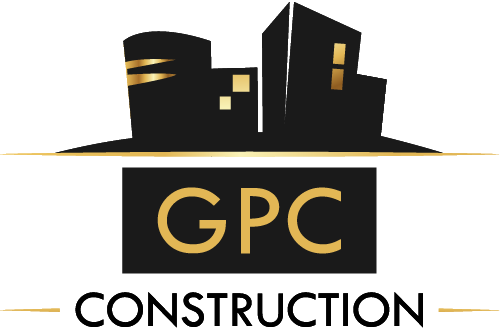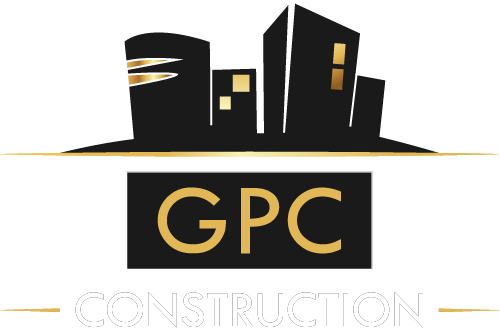With many people working from home as a result of the COVID-19 pandemic, it is a question we have been asked a lot lately. Even as the pandemic hopefully comes to a close, the “work from home” or “hybrid workplace” trends seem to be here to stay. This means clients need home offices now more than ever before—and the basement is usually a great place to create one.
The U.S. Census Bureau estimates that 204,000 single family homes completed in 2020 had a full or partial basement. An unfinished basement, though sometimes helpful for providing extra storage space, does not add a whole lot of value to your home. A finished and renovated basement, on the other hand, can provide a space to quietly work during the day and maybe even serve “double duty” to entertain, relax, cook, or play in the evening.
Adding more usable square footage not only allows you to customize a space for your unique needs, but it also adds value to your home. You can choose to include an enclosed room to create a quiet home office or turn it into a guest room; or perhaps you opt for a more open concept where it is just one large, finished space for a playroom, home gym, or entertainment space; or maybe you opt to transform the space into an in-law suite or rental income property (e.g., Air BnB or long-term tenants); install a laundry room or additional storage. Depending on the size of your basement, there are many options and possibilities for you to consider.
Whatever a client chooses to do with their space, it is no surprise that a finished basement holds a lot of value for both current owners and potential buyers. According to Remodeling Magazine’s “Cost vs. Value” report, the average basement remodel offers a 70% ROI.
Once you have decided to move forward with your basement renovation, you might be wondering where to start. GoPro Construction can help. First, you will need to decide how you want to use the space itself. Will it be a multifunctional space that includes a kitchen, a full bathroom, and a guest room? Or do you want an open concept entertainment area for the whole family? If you need a quiet office space for full-time work, your needs will be different from families who want to turn their finished basement into a kid-friendly play area.
Once you determine how the space needs to function, you can then assess what design elements you want to include—and what you absolutely have to have. These may include components that are totally brand new, as well as fixtures that may already exist. Here are some elements to consider:
- Framing (e.g., bedroom/home office/bathroom/egress window, etc.)
- Mechanical (e.g., new HVAC ducts, bathroom fans, etc.)
- Electrical (e.g., overhead lighting, outlets, etc.)
- Plumbing (e.g., new bathroom and/or kitchen pipes, laundry room lines, etc.)
- Insulation (e.g., exterior walls, between floors, etc.)
- Drywall (e.g., finishing, painting, etc.)
- Door and trim installation
- Window installation (e.g., egress windows, etc.)
- Installation of materials (e.g., flooring, tiles, cabinets, vanities, hardware, lighting, etc.)
- Waterproofing (e.g., a basement, shower, etc.)
Now that you have a better idea of everything you will need, you can start to draft a budget, hire a contractor (like GoPro Construction), and begin the process of applying for permits.
Obtaining the proper permits is usually a necessary step for basement renovations. Essentially, every added structural, architectural, electrical, or plumbing component will require inspection and permitting approval. That means that if you plan to add lighting, HVAC, running water, a gas heater, drainage, electrical outlets, and framing, you need a permit to do it. Typically, you will need to secure building permits first, followed by electrical, mechanical, and plumbing permits. The cost of permits can vary from $1,000 up to $5,000 and can take 30 days up to 120 days, depending on the complexity of the project. It is usually best to defer to a licensed contractor to ensure proper permits can be issued and that local code compliance is in place. GPC Construction, for example, will be able to tell you whether your basement ceiling needs to be at a certain height, whether your egress window provides enough square footage, and whether your design complies with other local regulations.
If you are wondering if you can just skip the permits to save some money—it depends on your specific job. For example, if you already have a basement bathroom that’s been there since the 1970s and you just want to update it, your job might not require permits. A general contractor can help you navigate this process to ensure you have permits when you need them and do not waste time and money on permits if they are not required for your scope of work.
At GPC Construction, we understand that this is a lot of information to navigate and that processing all the options and details can be stressful. We pride ourselves on being transparent and therefore, we always like to give clients an idea of average costs up-front. For example, a basement size 400 square feet, using mid-grade finishes, and including all designs and permits averages $35,000. A basement size of 800 square feet with the same finishes and permits would average $50,000. If you just want to add a new bathroom or a new kitchenette in the basement, the average cost would be about $20,000. If you are looking for a general contractor to design your basement (e.g., plans) and obtain permits from the locality in which you live, the average cost is $10,000.
Home Advisor estimates that most homeowners spend anywhere from $10,500 to $27,000 when they plan to remodel their basements. In the Metro Washington, DC area project costs can range from $15,000 – $150,000 depending on the size and grade of the finishes (e.g., builder-grade v. high-end). GPC Construction understands that this is a big investment for our clients and we are here to help you navigate the process in any way we can.
