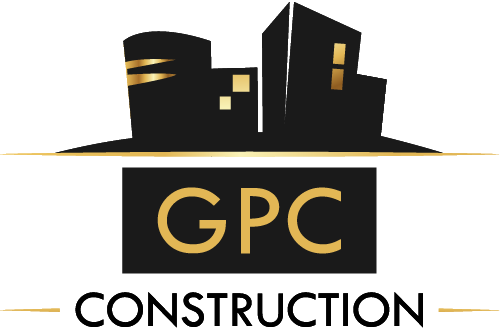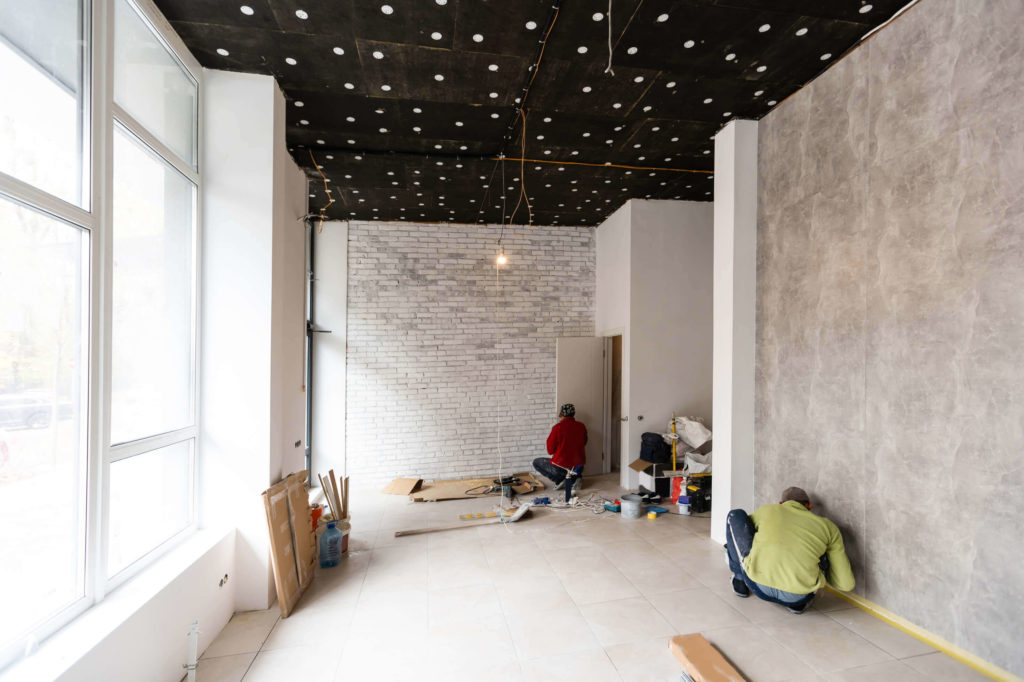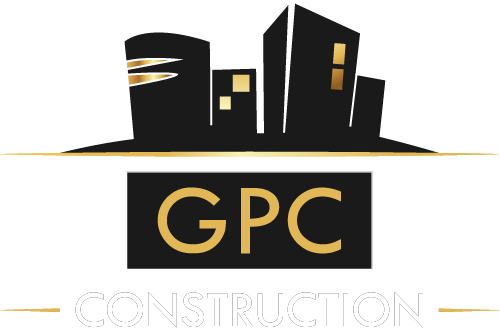Rarely are retail spaces a perfect fit when you find them. It is very common for commercial spaces to require some type of renovation before they are ready for occupancy by a new tenant.
Some spaces may be fully renovated, but most retail spaces will require you to implement your own design and renovations to bring them up to your company’s standards.
Second-generation spaces, which are suites that were previously occupied, usually require minor updates at the very least, but may also require a total makeover. That is where you will need a commercial build out or tenant fit-out versus just a renovation.
These renovations and/or fit-outs can be as grand and impressive as you wish; and the changes can add personality, as well as functionality, to your business—a clean space is appealing and eye-catching, which may of course lead to more organic foot-traffic.

Tenant Fit-Outs
A tenant fit-out makes the inside of a retail/commercial space suitable for someone to lease it. There are many different kinds of businesses that utilize tenant fit-outs like gyms, day-care centers, retail store fronts, and niche businesses.
Tenant Fit-Out Basics
Often fit-out construction is performed by a tenant’s own contractor, not the landlord, though an agreement would have been made at the time of signing the lease. Your chosen contractor can customize an interior “shell space” whether it is a new build or a “fit-out” of a previous tenant space. A shell space regularly consists of:
- An interior structure like walls, ceilings, and floors that typically come without any finish
- Heating and cooling systems (e.g., controls and ductwork)
- Restrooms
- An entrance door and windows
What is the Difference Between a Retail Renovation and a Fit-Out?
Fit-outs are often confused with renovations, and you may see the terms used interchangeably. The key difference between these two processes is the focus. Fit-outs involve installing new structural features like floors, walls, windows, and doors. Renovations, on the other hand, focus on the interior design of the space: painting, decorating, and adding furniture to the existing interior to alter the aesthetic appearance.
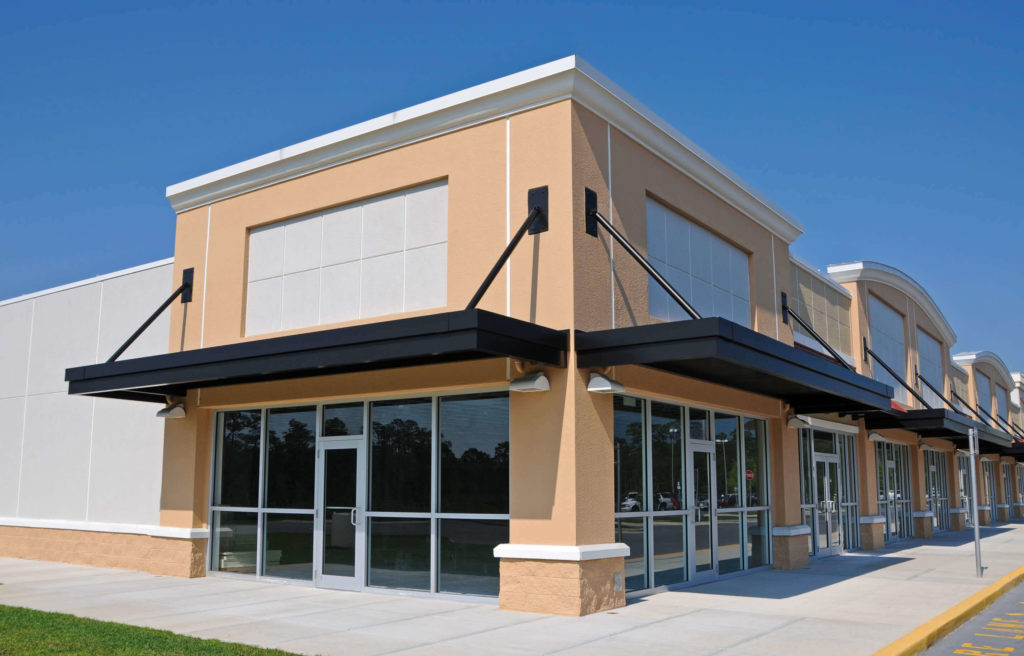
Top 4 Benefits of Retail/Commercial Fit-Outs
Fit-outs align interior spaces with the visions and goals of its new users. When performed right, this alteration can deliver a range of benefits, including:
- Functional Layouts: Renovating interiors may improve the aesthetics of a space, but fit-outs improve the functionality. Fit-out designers take existing spaces, strip them to their bones then rearrange features and structures to align perfectly with the users’ needs.
- Improved Safety: Existing interiors may be a blank slate or come with undesirable features. Older buildings may even have slippery or uneven floors, outdated electrical wiring, low-hanging lights, and other concerns. Leaving these features in place can present hazards that negatively impact the safety and functionality of a space. Fit-out designers will assess these features and redesign the interior layout to remove or resolve these issues.
- Tailored Infrastructures: Older buildings may have outdated internet and electrical wiring, making it difficult to use in today’s world, especially for workplaces. Fit-outs take existing buildings and enhance their existing infrastructures to meet the needs of new users. These updates can include everything from high-speed internet connections to improved plumbing, creating a functional, modern space
- Regulation Compliance: Buildings that are being outfitted for businesses have to comply with laws and regulations relating to working conditions. This compliance includes everything from labor laws and energy efficiency guidelines to industry-based regulations. Fit-out designers can consider all those factors when designing a space.
These benefits provide results whether you are looking to fit-out a retail, or other type of commercial space.
Retail Renovations
If your retail space doesn’t need a complete overhaul, you can most likely renovate the space. This will allow you to update the store’s look and feel, but also use a designer’s expertise to add functionality to the space – specifically tailored to your type of business and its individual needs.
Renovations would include anything that’s cosmetic; think cabinetry, flooring, carpets, tiles, countertops, furniture, lightening and other outward facing materials. Renovations can also include plumbing or electrical work that needs to be updated or moved in order to your new retail space work more efficiently for you and appear effortlessly seamless to your customers.
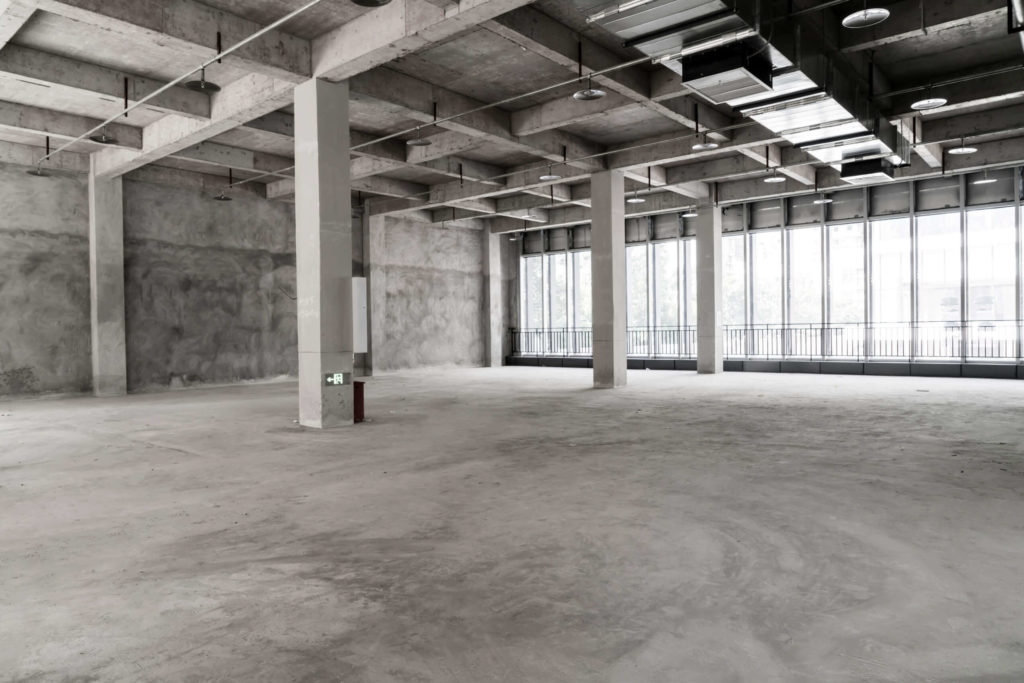
Pricing
While projects can widely vary in scope, and therefore pricing, we can provide you with ranges to consider and research. Retail renovations on average usually cost $123 per square foot and tenant fit-outs usually cost $113 per square foot.
When you schedule your consultation with us, GPC Construction can help you consider all of your options as well as speak to you about the specifics of your unique project (e.g., size, goals, etc.) From consulting you to being hired, we will:
- Complete a thorough walkthrough
- Supply a free estimate
- Provide architectural drawings for your new design
- Pull all permits
- Schedule inspections
- Adhere to all code and ADA requirements
- Make sure your space is ready for move in
- Finish your project on time and within budget
Next Steps
If you are moving into a new commercial space, it is crucial that you hire an experienced tenant fit-out contractor to ensure that everything is up to code. Whether your business needs a retail renovation or a tenant fit-out, GPC Construction can help. We will take any commercial space and customize it to fit your needs, turning it into a beautiful and functional space to ensure the success of your business.
Call now to schedule a consultation and discuss your options:
Schedule a Consultation – GPC Construction
240.418.2636
